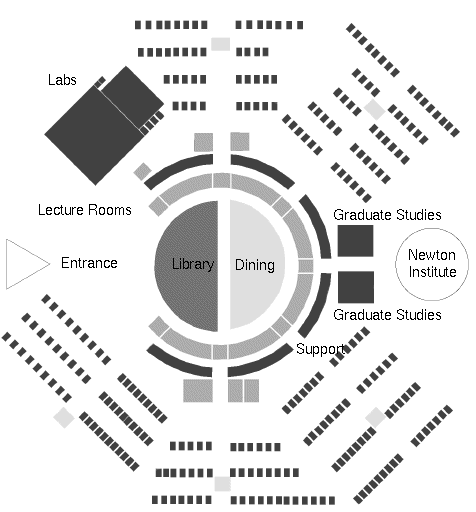
By functional design we mean the balanced relationships between spaces referred to in your brief.
To make the diagram on this page we drew to scale all the rooms and all the spaces in all the groups as listed in the brief. We have produced a layout integrating spaces which need to be closely related. But we have set the areas down in a way which shows five things:
- If the common areas, those shared by all, such as cafes or restaurants, common rooms, general meeting spaces and the library are set roughly in the middle of the diagram, they become roughly equally accessible to all.
- If the different groups, the main entrance and the Isaac Newton Institute all open onto these common areas, then the required connections between them are quite easily dealt with along the periphery of the common areas.
- Where they join the periphery, the departments would have their more public areas, like entrance lobbies, vestibules or thresholds; and here too you would find lecture rooms and seminar rooms which could be either shared or particular to departments.
- The relative importance of connections between departments which you show in your brief could then be dealt with by simple proximity and access to the shared areas.
- We would be able to make sure that groups could expand and contract as needed into adjoining spaces, thus avoiding the awful problems caused by setting present relationships in stone.
This arrangement was accepted by the user group with only minor alterations such as the separation of lecture rooms from academics' offices.
