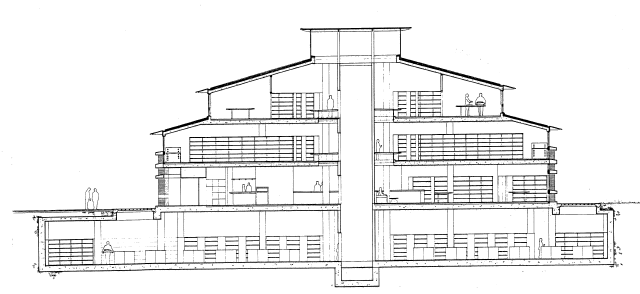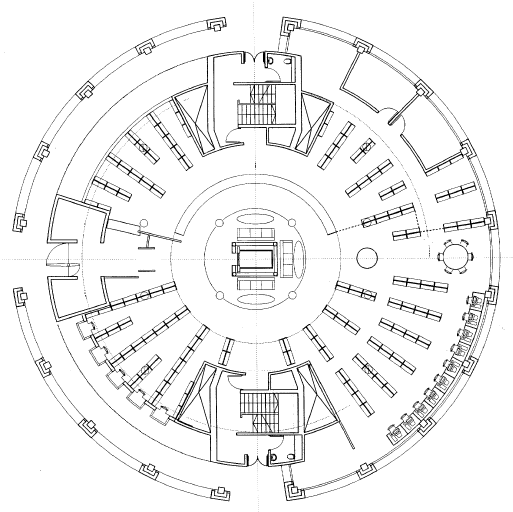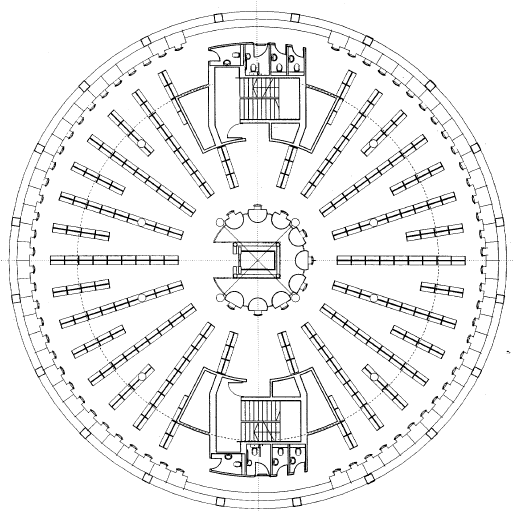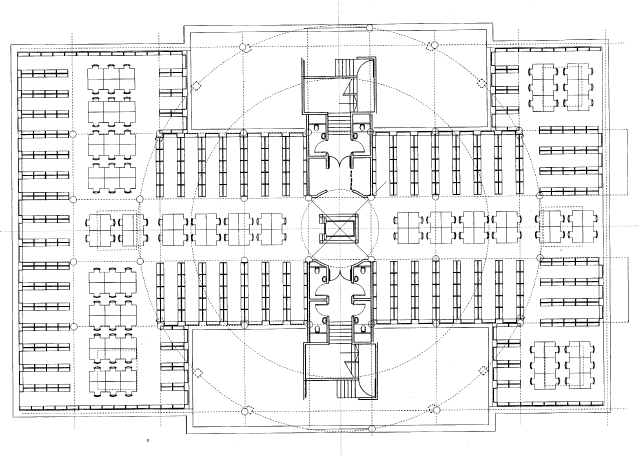
An outline proposal for a drum-shaped Library has been developed. We have demonstrated the suitability of the plan shape: the main test set by the Librarian was an orthogonal structural grid within its basement to allow for the possible future installation of sliding stacks. A solution to the superimposing of the two systems, which optimises both the radial layout on upper floors, and allows efficient orthogonal stacking in the basement, can be seen below on the Ground and Basement floor plans.

Library ground floor
At ground floor level, half of the exterior of the library is given over to a protective colonnade under which library users can store their bicycles. The main Library entrance is directly across the entrance court from the main Centre. This leads through a lobby containing lockers, and a book return hatch, outside the security line entrance, to the library proper. The ground floor is dedicated to library staff areas for processing and reshelving, and to the accommodation and display of periodicals, reference books and new acquisitions. In the public areas it is generally the rule that reading spaces are situated at the building's periphery, thereby giving them the benefit of natural daylight. However in the reference and periodical space further seating will be provided in a more central location around the main lift, and opposite to the main entrance. Within the basement area reader spaces follow the circulation spine through the stacks. At the cross-axis and terminations of routes, skylights allow natural daylight to penetrate the space and give ventilation to the space.

Library first floor
The first floor contains the largest areas and demonstrates the clarity of a circular system of book storage and related reader spaces. As the stacks converge towards the centre they provide a concise orientation point for indication of subject locations. Once the book is found the reader can continue towards the light at the edge of the library to find a reader space.

Library basement
Click here to see how the library plans have developed since the feasibility study.
