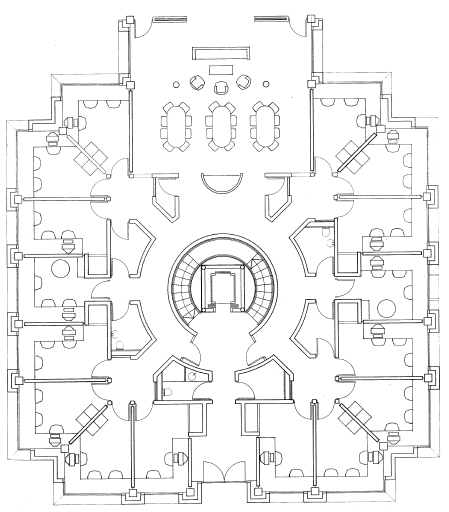
In our search for a suitable architectural response which can accommodate the numerous requirements of the site and user, we have explored the grouping of mathematical academics into appropriately scaled pavilions. By grouping just over 40 offices into a large three storey building we discovered a convenient scale of building. Internally its collection of offices provides a useful number of workspaces to suit the varied sizes of departmental groups.
The pavilion is where the majority of academics will spend most of their time while at the Centre; so the successful detailed design of the basic pavilion type is crucial to the overall design of the complex.
Each pavilion has its own front door at ground level opening into an entrance lobby also serving as an entrance to an elevator around which circulates the central staircase. Around this stair are grouped the toilets, showers and cloakrooms which serve as a buffer between the circulation space and the private offices.
Opposite the main entrance, the circulation space opens out to form a communal space. This is often described by the architects as the 'front porch' so famously associated with North American domestic architecture. However in this case it is not related to the street but to the social heart of the central core building, the dining room and common room. While the space is under the control of the residing departmental group it enables a two-way relationship between the pavilion occupants and other users of the Centre. A bridge connecting two pavilions will greatly increase the interconnection and will be explored within the masterplan.
