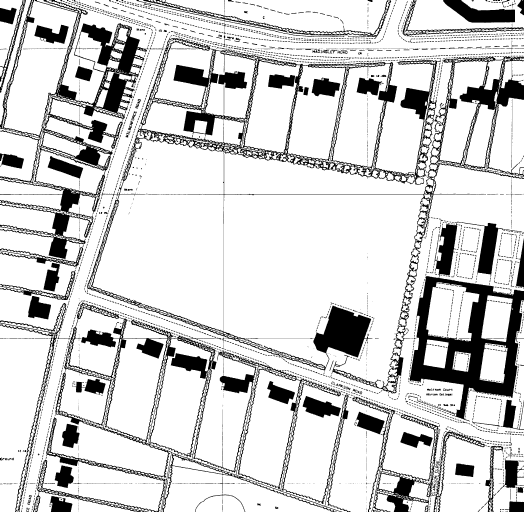
The City planners have imposed the following constraints:
- Access onto the site can only be from one point in Wilberforce Road. Car parking should be on the north side of the site.
- The scale, mass, height and character of the surrounding buildings should be reflected across the site boundaries. Buildings should relate to one another; they may vary but should not stand alone.
- Existing building lines should be respected. Existing trees and hedges along boundaries should be kept and multiplied, the existing path to Madingley Road should be extended down the east site boundary (where a cycle way should be added) and should be tree-lined. An informal footpath should be added at the northern boundary.
- The site should be covered by at least 50% extensively landscaped park land and there should be some views and vistas right across the site.
The plan on this page shows the site itself to a larger scale. It shows the scale or the "grain" of the surrounding development, large two-storey houses to the west and south with larger two- and often three-storey houses to the north At the eastern edge of the site the familiar courtyard plan of Girton College is witness to the western expansion of University buildings. Along the new footpath they rise to three storeys. It is this integration of the larger academic scaled buildings into the grain of the domestic architecture which characterises the nature of this particular site.
It is both interesting and helpful that the facades and hedge spacing on Clarkson Road and Madingley Road are exceptionally wide, giving a clue to the architectural module which might be used in the proposal.
