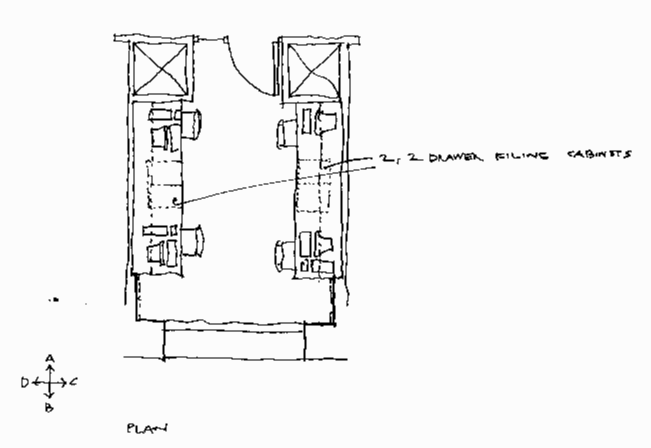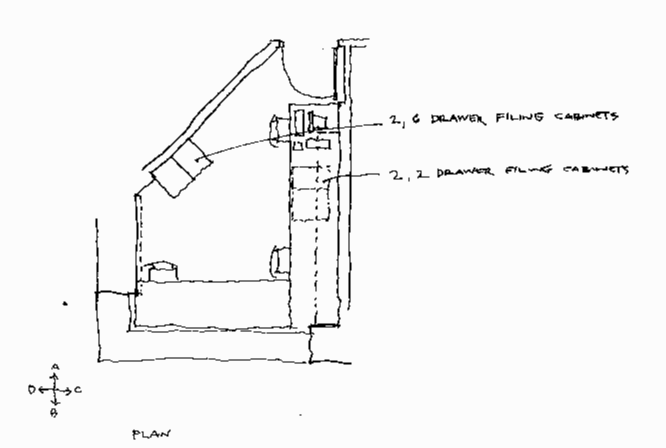The design calls for the offices to be of uniform size, 13.5 square metres each. It is envisaged that they will be occupied by either one, two or three people. The architects have produced a scheme that allows the layout quickly to be changed, so as to allow for differing preferences and rapid conversion to a different use. In order to make best use of the space, there will be fixed benching instead of desks (as has proved successful in the Newton Institute), and bookshelves fixed to the walls above the bench level. Mounting points for these will be provided at various points along the walls, so as to allow the configuration of the benches and shelves quickly to be changed.
It will be possible to locate up to four 2-drawer filing cabinets under the benching, and in addition there will be wall space for additional 4-drawer cabinets if needed. Each office will have a whiteboard or blackboard (actually green) 2.4m long, and a noticeboard 1.5m long. The benching will be wide enough for computers plus keyboards, but unusually large equipment can be accommodated by providing detachable platforms jutting out from beneath the benching.
The offices will be of various shapes, though the majority will be simple rectangles. Sample layouts are illustrated below.
Please send comments to P.V.Landshoff@damtp.cam.ac.uk .
.
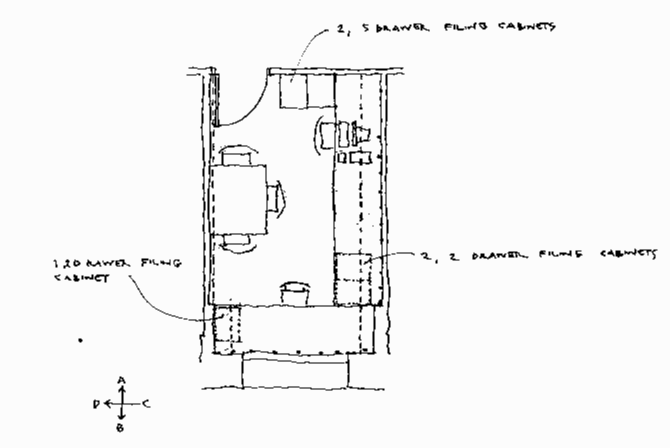
Office Type A option 1 - Plan View
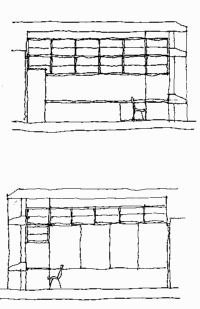 Office Type A option 1 - Side Elevation |
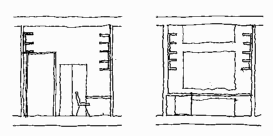 Office Type A option 1 - End Elevation |
.
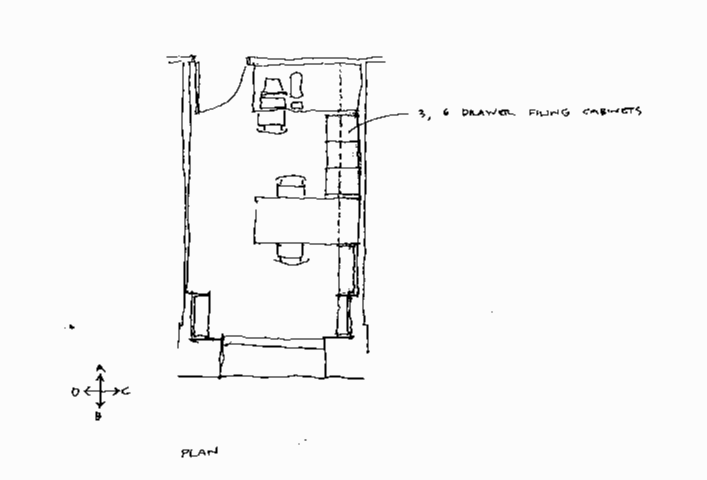
Office Type A option 2 - Plan View
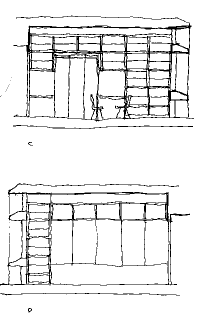 Office Type A option 2 - Side Elevation |
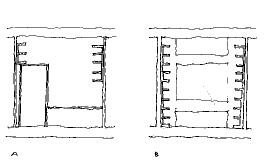 Office Type A option 2 - End Elevation |
.
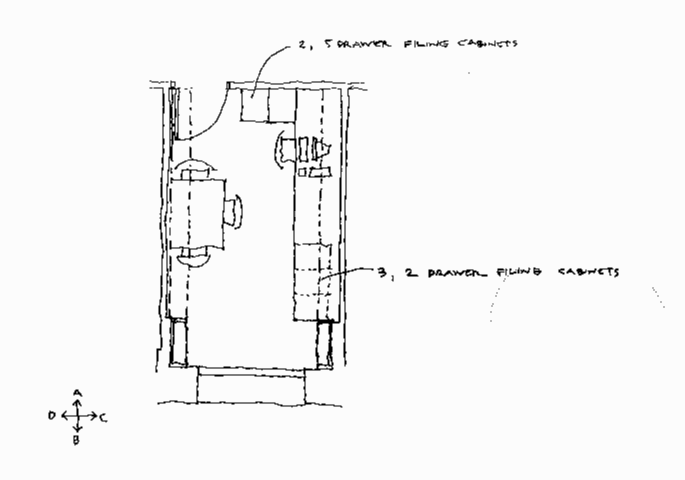
Office Type A option 3 - Plan View
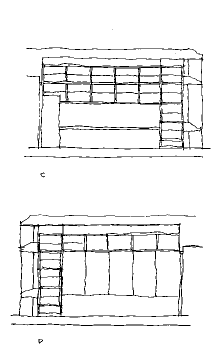 Office Type A option 3 - Side Elevation |
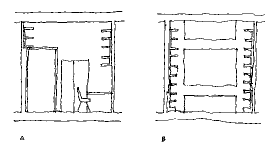 Office Type A option 3 - End Elevation |
.
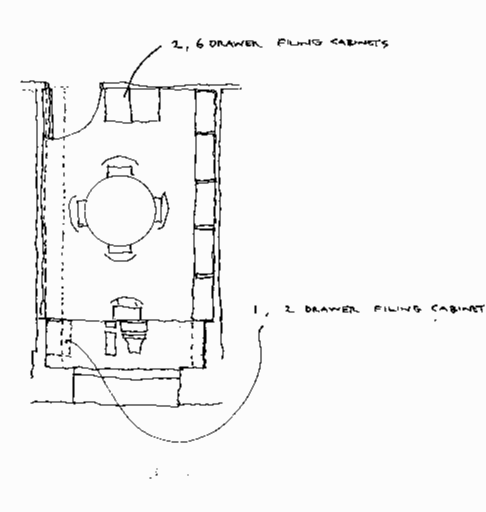
Office Type A option 4 - Plan View
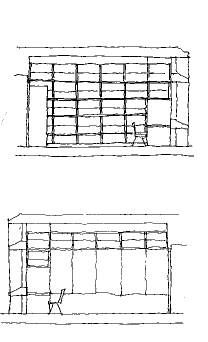 Office Type A option 4 - Side Elevation |
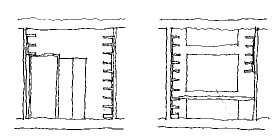 Office Type A option 4 - End Elevation |
.
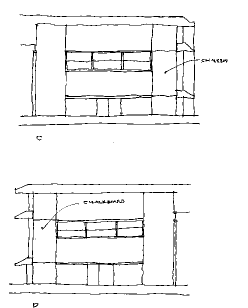 Office Type B - Side Elevation |
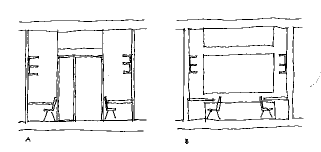 Office Type B - End Elevation |
.
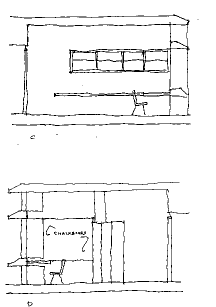 Office Type C - Side Elevation |
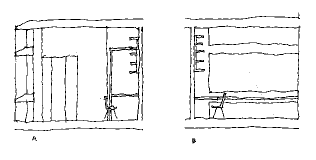 Office Type C - End Elevation |

