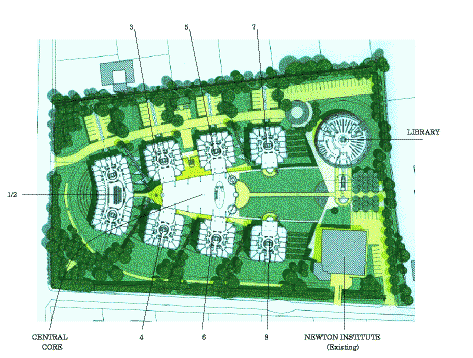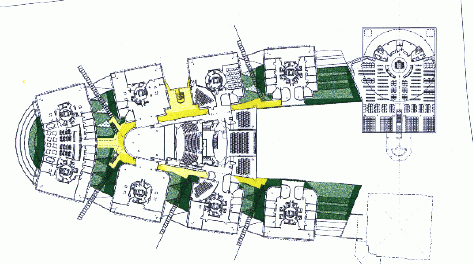(Click on the plans to get larger copies)
The basement of the eastern part of central core and pavilions 4 and 6 will accommodate lecture rooms and computer class rooms. The basement of the western part of the central core and pavilions 3 and 5 will form the fluid dynamics laboratory.


